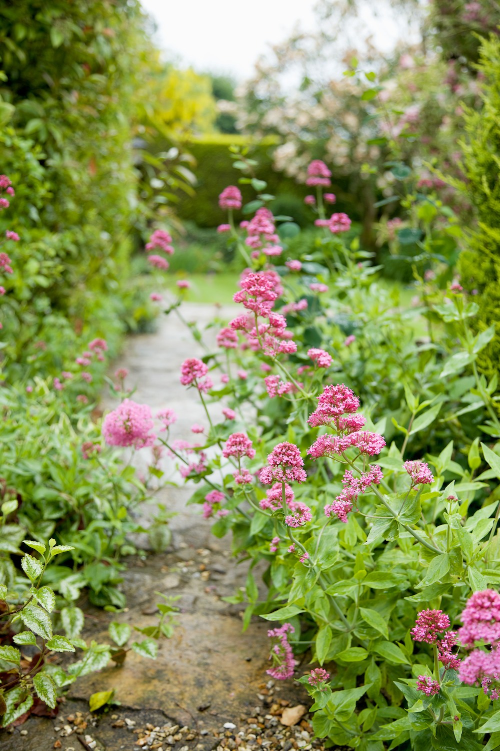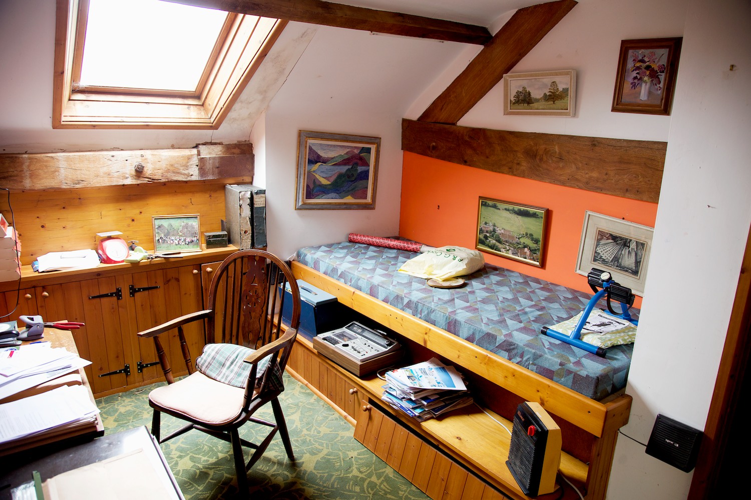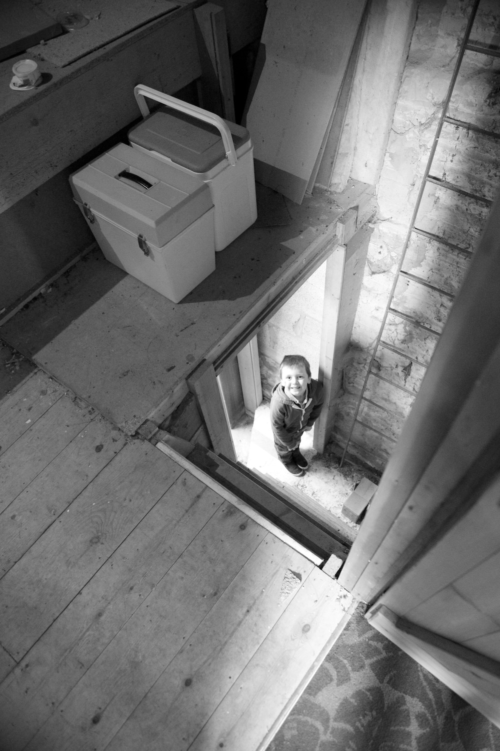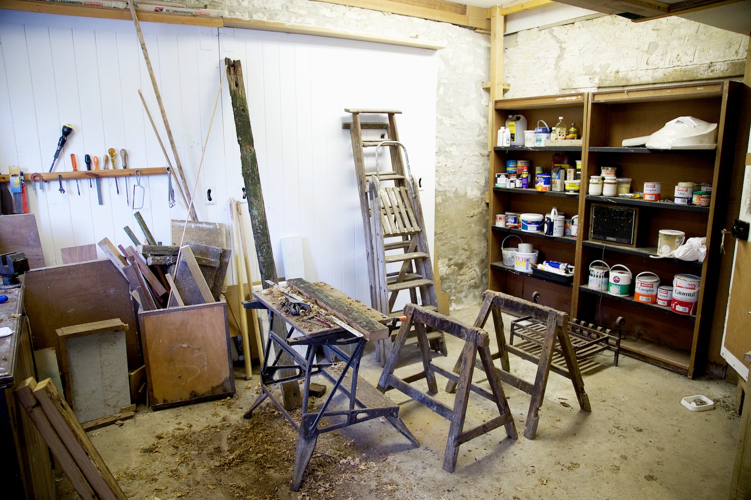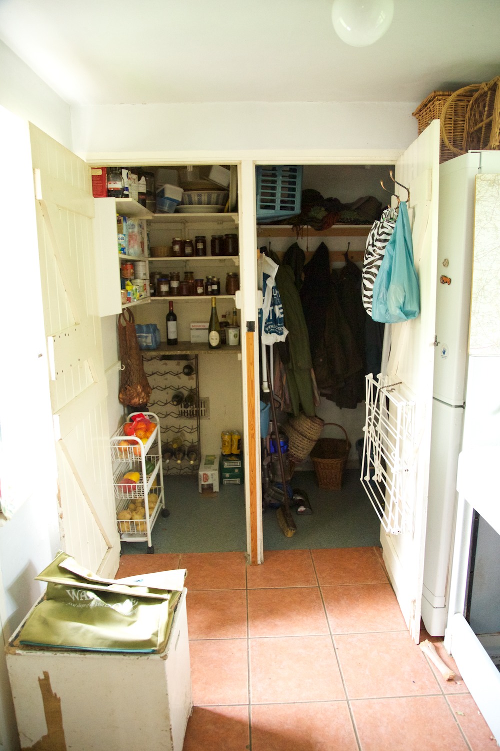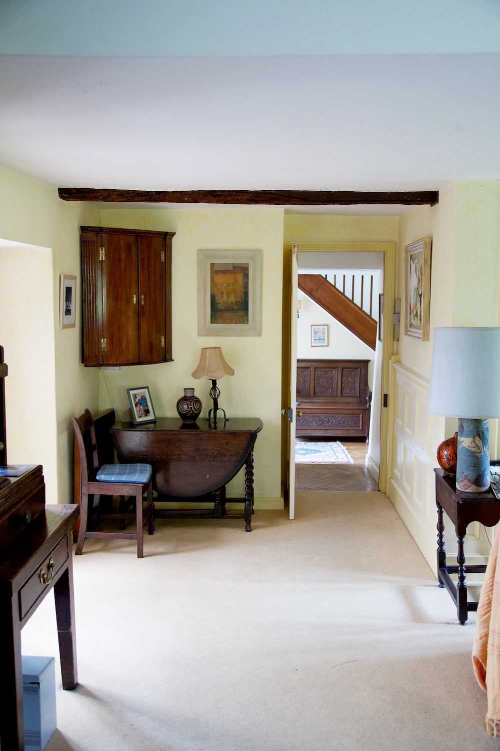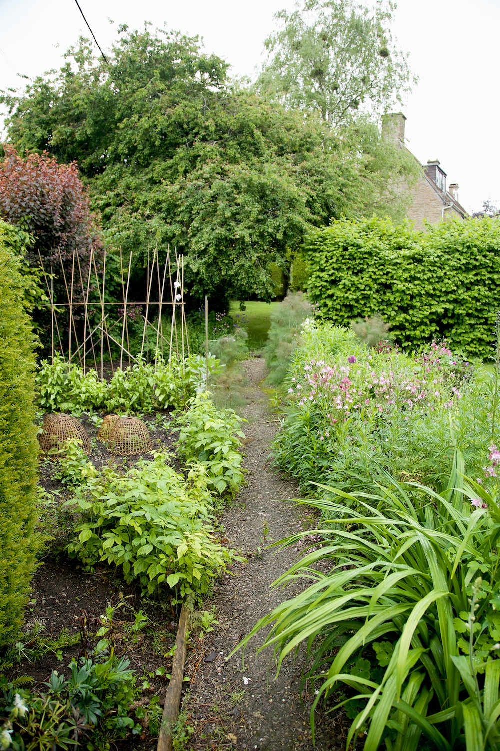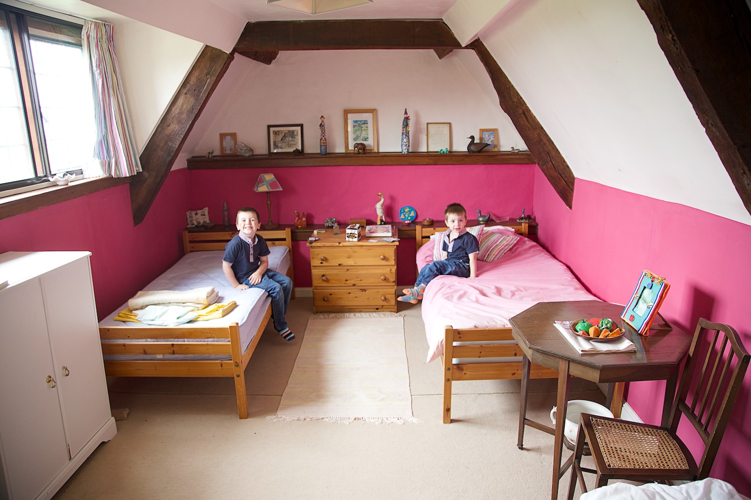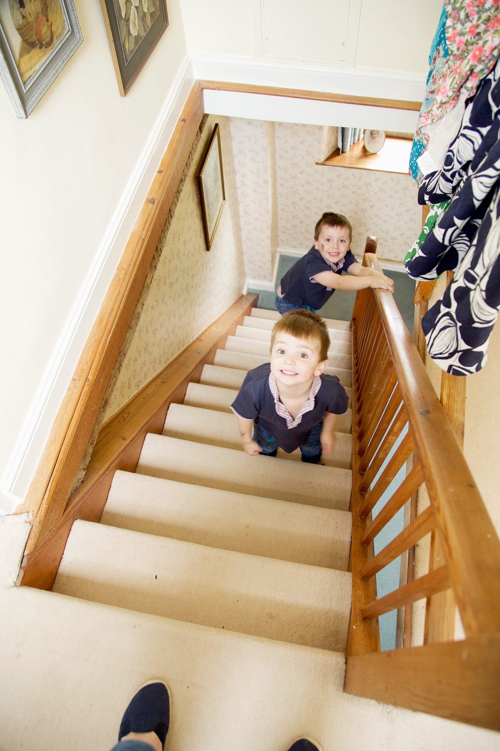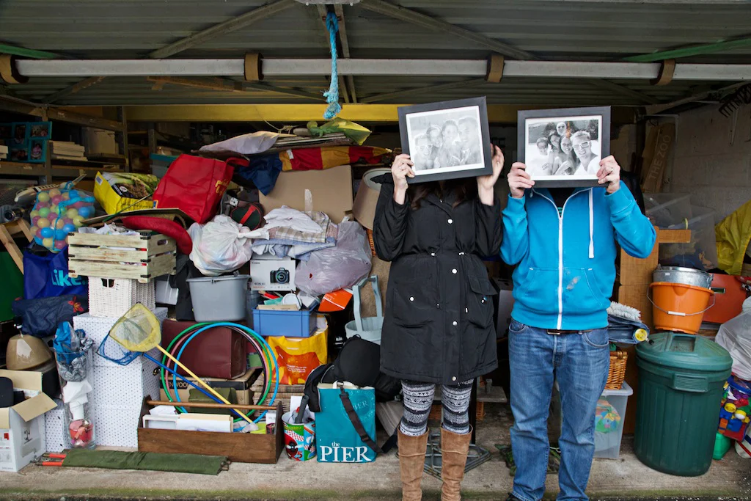It's like a "Through the keyhole" blog post today!
We had a second viewing this week (It seems surreal to have offered on a house after only seeing it once for an hour!) to really scope out the potential for our offices in the barn, measure up the rooms, I can never work things out looking at a flat floor plan, and let the boys explore.
Sammy was at school when we saw it and has felt a little left out when we have been discussing it. So half term holidays came at the perfect time for a day out to the Somerset countryside. He ran straight in, shook hands with the owners and blasted out of the conservatory door to the garden.
Making himself at home already!
We know we have an anxious couple of weeks ahead, as we negotiate the contracts and move towards a quick exchange, but I want to enjoy every second of the excitement. I really believe it was fate that we found this house, after such a long search, so I don't think it's tempting fate to share some more photos!
I have a thing about gates and have always dreamed of having a house with painted gates at the front! What do you think? Would you paint them?!
There's a little door to the utility room and a perfect area for washing off dirty dogs! The pathway leads to the barn above the garage and will be a wonderful separate space for Rich and I to work in.
There are 2 offices back to back and I love that you have to duck under the low beam to get into the back space. Natural light pours in from the sky light and at the opposite end is a cloakroom with the potential for a shower at some point in the future. Perfect for our teenage nephew and nieces as an overflow guest suite!
It needs a little sprucing up.... but nothing a little bit of paint and some cheap flooring won't fix. The day bed will come out and I can finally have my lovely wooden desk back up that's been propped in the garage for 6 months. Beyond the back office is an untouched store room that with a little imagination, a good feather duster and some shelving, could be an amazing prop shop! I can store all my excess crockery, backdrops etc in there and it's almost the same size as the offices, so has great potential for the future.
A little staircase leads down to the garage and from the garage you get into a workshop! No idea what we will do with that but it may make the perfect space for workshops of my own in the future.....!
It feels so wonderful to find a space that's already full of creative life. The owners sculptures and artwork and I adore the mustard pot of old brushes on the window ledge.
Standing at the office you can peek through the trees to the house and it will be wonderful to have a clear distinction between a working space and home. I know that will help with our work/life balance that has tipped in the wrong direction of late.
The kitchen is a painted wood rustic farmhouse style with..... an AGA! I have no idea how to cook on an Aga but I am excited to learn. A cooker that never switches off?!
The utility room will be a godsend and we are planning to rejig the pantry layout to fit our big fridge freezer in but still keep the feel they have created of a boot room.
There is a large dining/family room off the stable door in the kitchen (Yes - a stable door!!!) and the boys borrowed some of their grandchildren's old games and kept entertained whilst we discussed the house in more detail.
To the right of a false bookcase wall is a glorious fire that almost rivals the whole wall of fireplace in the living room. In time, I'd love to take out this little wall so we can have our sofas in front of the fire and make it feel like a snug with the dining table behind. We learnt that under the carpets is the old wood block flooring so we definitely want to pull up the carpet!
We are in love with the mullion windows (and the window seat) and the stone window frames. The french doors lead out onto the patio and off to the left is a little potting bench and what we have nicknamed the secret garden.
The vegetable patch and the amount of flowers in the garden makes me giddy. And just when I thought it couldn't get any better, they mentioned that they had built a climbing frame especially for everlasting sweet peas. I almost fainted.
Award winning flowers no less!
The view from the boy's attic bedroom is stunning and they have already decided which sides their beds will go and Ollie is desperate to keep the pink!
On the other side of the stairs is a little landing space that I'd love to make into a reading nook with beans bags and their sling bookcase. And there's a loft space beyond the landing that will be ideal for all our Christmas decorations and suitcases!
I can't wait to fill up the deep window ledges with photos and little vases of flowers from the garden. I am dreaming of sitting under the pergola with a basket of flowers and a glass of wine.
I'll share some more photos again soon and you can keep up with our journey to the countryside by following my Instagram account #foreverhouse #foreverhome.
Send us your best wishes for a quick exchange!




